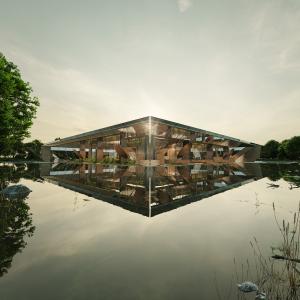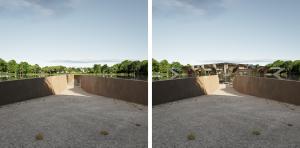A bold new vision where innovative mirror systems bring light, air, and nature into subterranean spaces, blending sustainability with cutting-edge technology.
Periscope opens up a new truly dynamic world. Architecture designed and functioning as a living organism where all parts interact extremely sparingly and efficiently.”
KNOKKE-HEIST, WEST-FLANDERS, BELGIUM, September 20, 2024 /EINPresswire.com/ -- While subterranean architecture is often associated with claustrophobic, dark environments, Claerhout–Van Biervliet Architects aims to redefine this notion. The Periscope House addresses the challenges of underground living by incorporating a sophisticated system of movable mirrors, which act as periscopes. These mirrors are designed to bring natural light and expansive views deep into the underground dwelling, transforming typically oppressive spaces into vibrant, light-filled environments.— Xaveer Claerhout
Revolutionary Use of Mirrors
At the contours of the Periscope House is a dynamic system of double mirrors, which can be adjusted throughout the day to capture light and reflections. During daylight hours, solar-powered mechanisms elevate the mirrors, funneling sunlight and panoramic views into the subterranean space. By night, the mirrors retract and seamlessly blend into the surrounding landscape. This dual-purpose design serves as both an architectural innovation and a sustainable energy solution, converting gravitational energy into mechanical energy to power the house. The mirrors also feature integrated plant containers, blending nature into the built environment.
Beyond Reflection: A Radical Architectural Thesis
Xaveer Claerhout, co-founder of Claerhout–Van Biervliet Architects, emphasizes the transformative power of the Periscope House, explaining that the system is more than a reflection of reality. “It revolutionizes our perception by displacing it,” he states. The project aims to explore the blurred boundaries between physical and virtual realms, an increasingly relevant theme in today’s world. By merging these realities, the Periscope House creates a new architectural language, functioning almost as a living organism that adapts and responds to its surroundings.
Award-Winning Design
Periscope House has garnered international recognition, winning an Architizer A+Award, a Swiss BLT Award and a Masterprize Award. These prestigious accolades underscore the project's significance within the architectural community and its appeal to design enthusiasts worldwide. In an exclusive interview with Architizer’s Managing Editor Hannah Feniak, Xaveer Claerhout discussed the firm’s approach to creating spaces that inspire well-being, citing the Periscope House as a prime example of their commitment to innovation.
Metamorphic Architecture: A Philosophy of Transformation
The Periscope House is part of a broader architectural philosophy developed by Claerhout–Van Biervliet Architects known as "Metamorphic Architecture". This concept, first introduced in 2008 alongside their manifesto film The Kinetower, revolves around the idea that architecture and objects will increasingly have the capacity to metamorph and adapt physically. Xaveer Claerhout and Barbara Van Biervliet, together with their son, visual artist Adriaan Claerhout, have been exploring this concept for nearly two decades within their Metamorphic Art Studio, developing prototypes such as transforming lamps and metamorphic light fixtures, some of which are featured in the permanent collection at the Centre Pompidou in Paris.
Looking Ahead: The Future of Periscope House
As Claerhout–Van Biervliet Architects move forward with the Periscope House project, their focus remains on finding a visionary client and a skilled team to bring this concept to life. The firm is convinced that the Periscope House is not just a theoretical “paper project,” but a feasible and transformative architectural solution that can redefine the future of subterranean dwelling. With its innovative blend of sustainability, technology and design, the Periscope House is poised to become a landmark in modern architecture.
Barbara Van Biervliet
Architects Claerhout - Van Biervliet
info@claerhout-vanbiervliet.com
Visit us on social media:
LinkedIn
Instagram
Legal Disclaimer:
EIN Presswire provides this news content "as is" without warranty of any kind. We do not accept any responsibility or liability for the accuracy, content, images, videos, licenses, completeness, legality, or reliability of the information contained in this article. If you have any complaints or copyright issues related to this article, kindly contact the author above.




