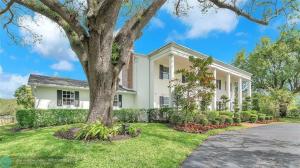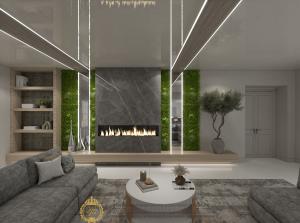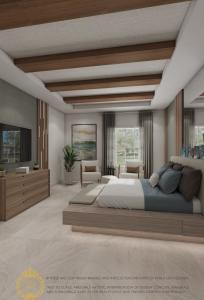Designing rooms for a large extended family required meeting with each family member to understand their individual needs and style preferences.
We especially loved Perla's connections with her vendors: kitchen companies, flooring companies, and more. She would be our one-stop shop. We knew she was going to make this process easier for us.”
POMPANO BEACH, FL, UNITED STATES, January 23, 2025 /EINPresswire.com/ -- Interior Designer Perla Lichi, ASID, often referred to as one of the top-tier interior artists in the US, has designed many custom-designed interiors for large homes—from a mansion in Hollywood, FL—allegedly owned by famed gangster Al Capone—to a 30,000 sq. ft. palace in the Arabian desert built for a royal Princess.— New Parkland House Owner
Her latest fabled project is a 6,500 sq. ft., five-bedroom, 5½-bath Colonial-style mansion located in the Ranches of Parkland, FL. This is a complete redesign for the new owners, a young professional couple and their large extended family.
It was built in 1973 by civic activist Donald “Pete” Beaty (1929 – 2020), who along with his wife, Jean Ann, were major players in the early days when Parkland’s raison d’etre was primarily agriculture. In fact, Parkland at the time “was nothing more than dusty, muddy dirt roads, farms, and horses” per an April 7, 2024 article in Parkland Talk by Martin Lenkowsky.
Beaty originally owned 1,500 acres of land and had 2,000 head of cattle, making him one of the biggest landowners in west Broward County at the time. The city had no stores or traffic lights until the mid-1990s. Parkland is known today for its zoning laws which protect its “park-like” character.
Beaty has been described as “a simple man who lived an extraordinary life.” (ABC Action News Tampa Bay, Adam Walser, Jan. 15, 2024). His empire included a rock quarry, a cattle ranch and an orange grove. He bought and sold thousands of acres, making millions. Also, a lucky man, Beaty cashed in millions by winning the Florida lottery twice!
Beaty was one of the city’s early pioneers, and his iconic home became colloquially known throughout the area as The Parkland House, or The Beaty House. Due to his close relationship with the city, his residence also housed Parkland’s Town Hall while the Guest House served as the Parkland Police Station.
Today, most Parkland residents are familiar with this white Colonial beauty because they drive by to attend popular outdoor fairs and events that are often held in the field across the street. Years ago, that field was an equestrian center.
Flash forward to 2025. The new owners are a young couple with a large family. They first learned about the house when they saw it was “coming soon” on Zillow. They purchased it in June 2024 and moved in the following month.
The new owners are certainly not alone in this big house. Family members from two to 23 remind us of the singing Von Trapp family with their 10 kids—although we did not ask whether or not they sing. But with six children plus grandkids, there is never a dull moment.
The project will not stop with the current redesign of the main house and Guest House. Permits have already been pulled for an 18,000 square foot addition and a 5,000 square foot garage. The Guest House will also be getting an addition.
After researching and interviewing several local designers, they hired Perla Lichi. “Almost immediately, we loved her personal style, from her hair style to her sense of fashion. She simply stood out from the rest.
“Perla has such enthusiasm and passion for what she does. There was almost immediate chemistry, and we knew she was our choice. We are busy professionals, both working in our insurance business, and we especially loved her many connections with her vendors: kitchen companies, flooring companies, and more. She would be our one-stop shop. We knew that she was going to make this process easier for us.”
Perla was challenged to create interiors that would bring their two opposing style choices together: He likes farmhouse country and She prefers ultra-modern. They agree that “Perla came up with a design style that we both like." An example is a moss wall behind the fireplace wall in the main living room. (See rendering)
The family’s favorite of all places is the kitchen. It has a more modern feel, with gray cabinets and a large center island. “We would eventually like to have a family rule of at least three all-family sit-down meals each week in the adjacent dining room, the couple agrees. “But there is always so much going on in this busy household, and I’m not sure when that will happen.”
For her part, Perla fondly recalls their first meeting. The feeling of “good chemistry” was mutual, and she immediately welcomed the challenge of creating a design that would appeal to both.
“Since this is a landmark estate, obviously I enjoyed doing the remodeling. But there were unique challenges. Not only did Mom and Dad have different style preferences. The most interesting part was designing spaces for children in different age groups. To do this successfully, I met with each one of them so I would understand their unique zone and vibes.
“No matter what the style of the home is from the outside—even if it is an historic landmark like The Parkland House, the interiors can be designed to match individual lifestyles. After all, doesn’t this happen in the White House private quarters every time a new President goes into office?”
Janet Verdeguer
Perla Lichi Design
+1 954-732-1188
email us here
Legal Disclaimer:
EIN Presswire provides this news content "as is" without warranty of any kind. We do not accept any responsibility or liability for the accuracy, content, images, videos, licenses, completeness, legality, or reliability of the information contained in this article. If you have any complaints or copyright issues related to this article, kindly contact the author above.




